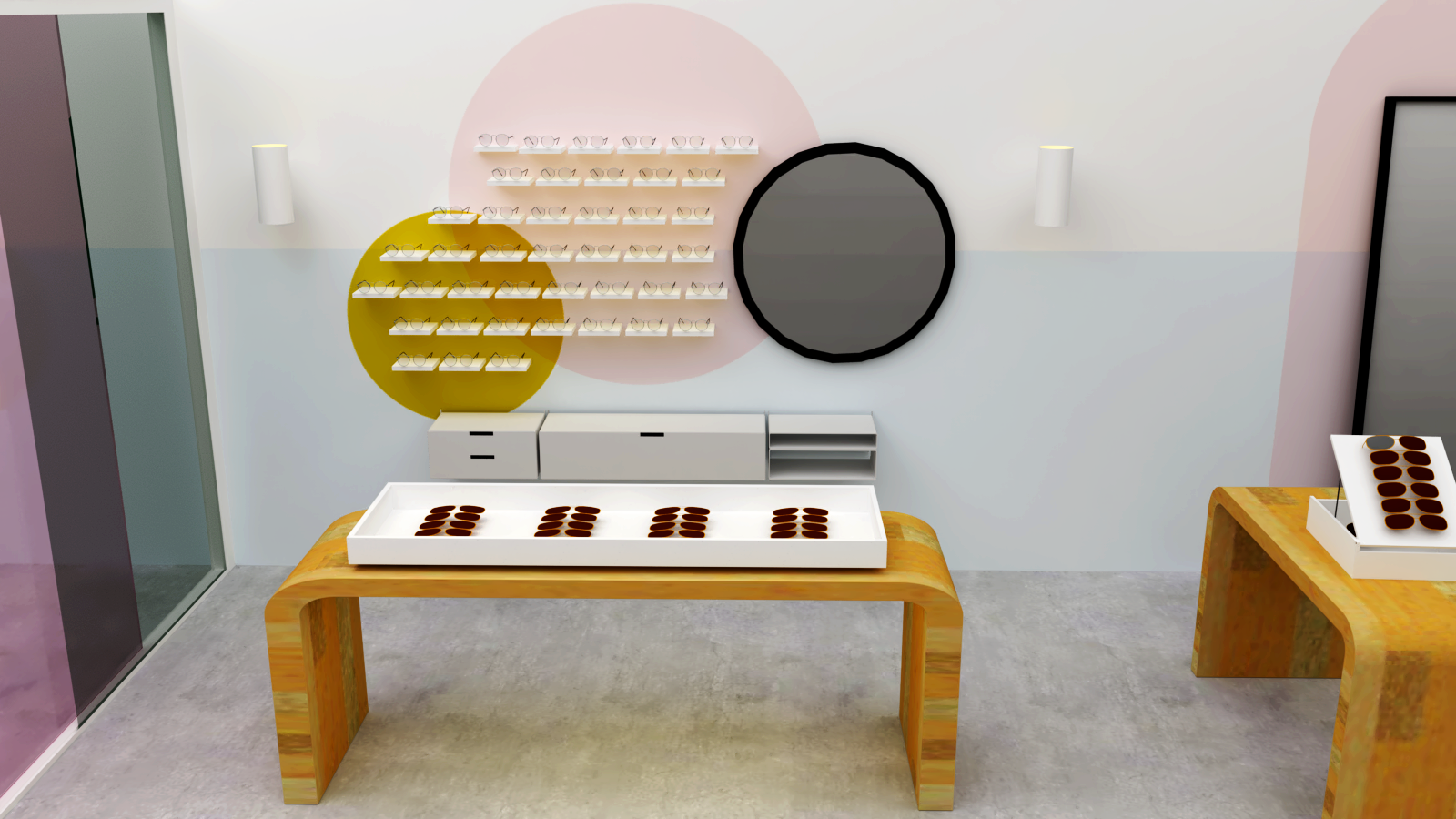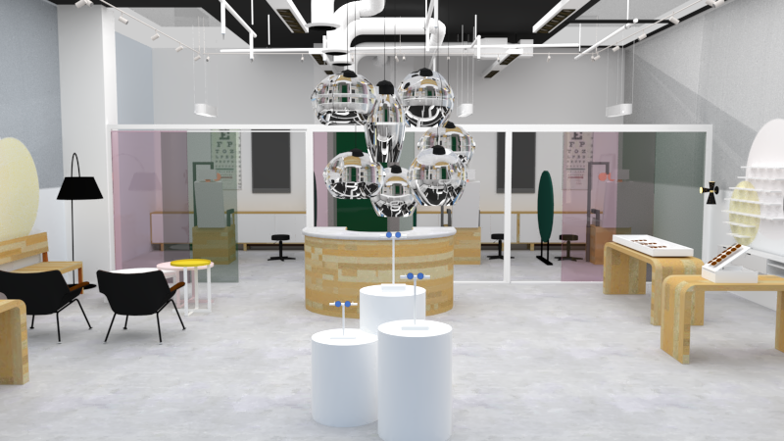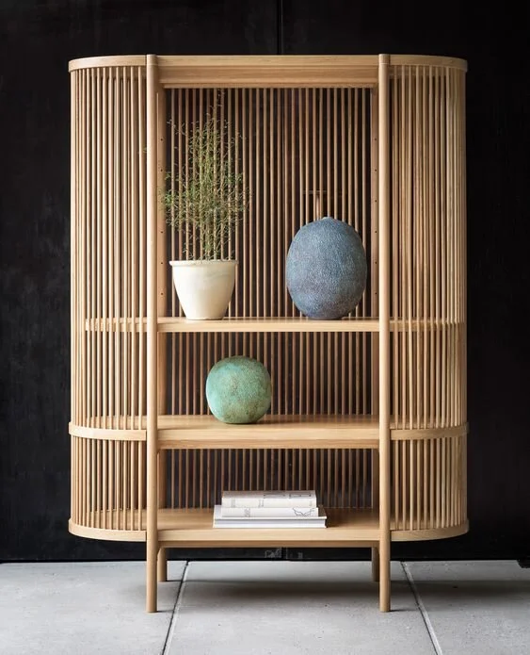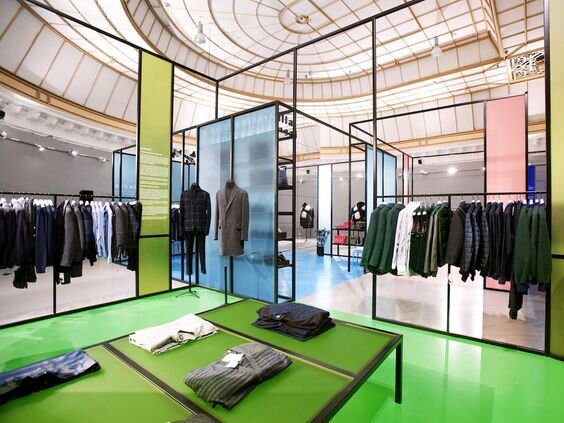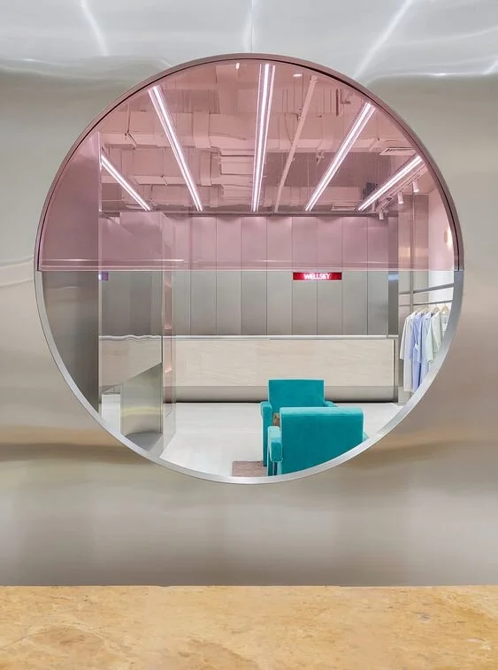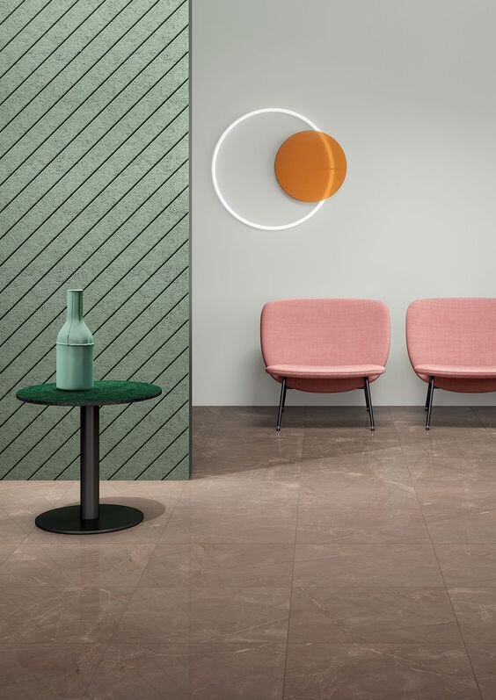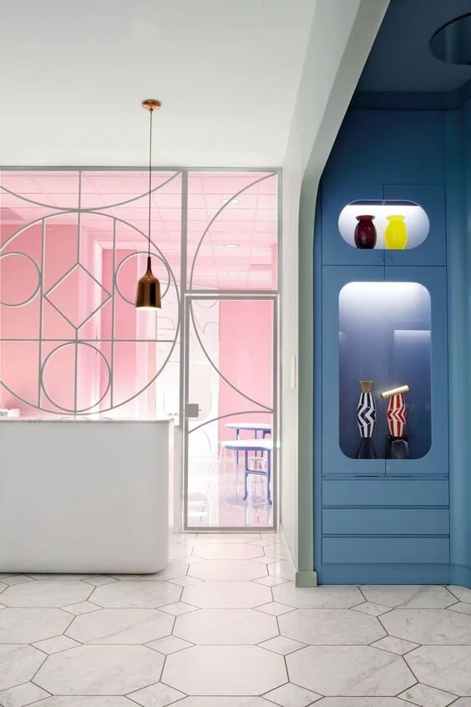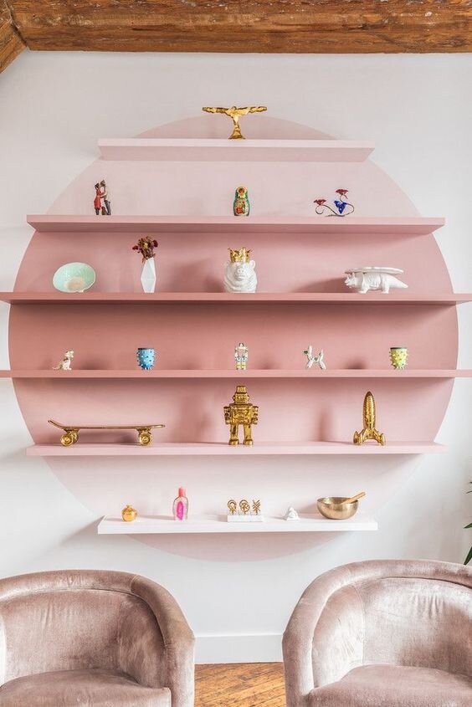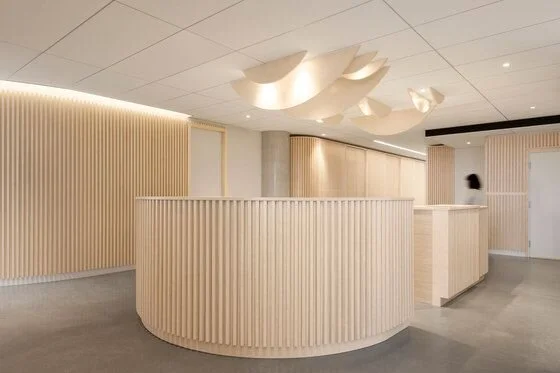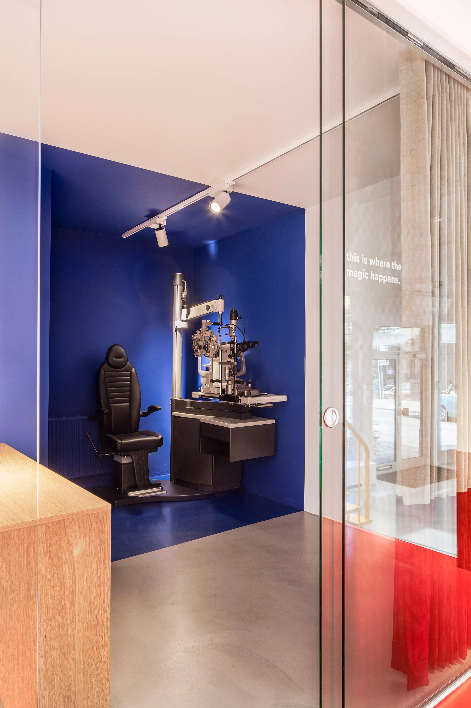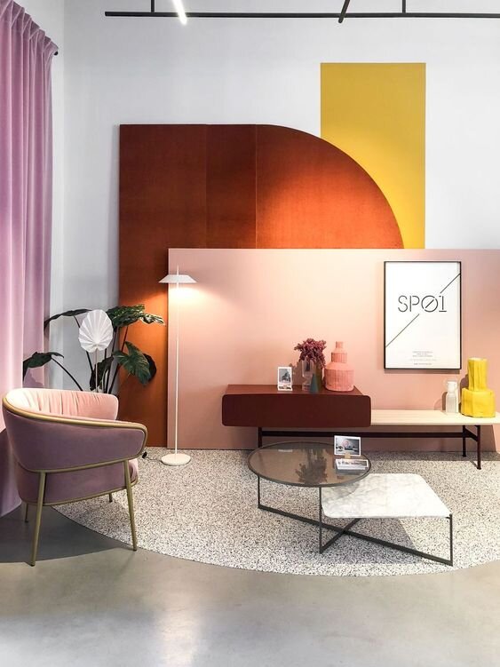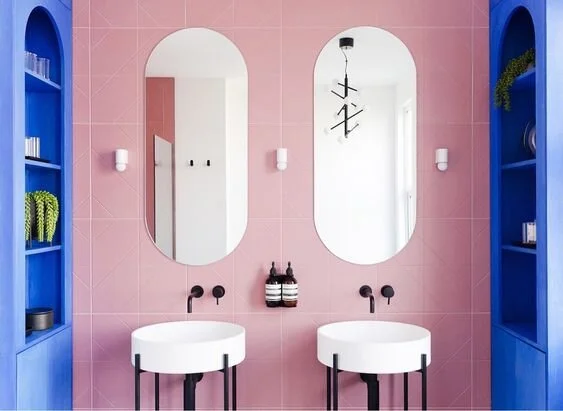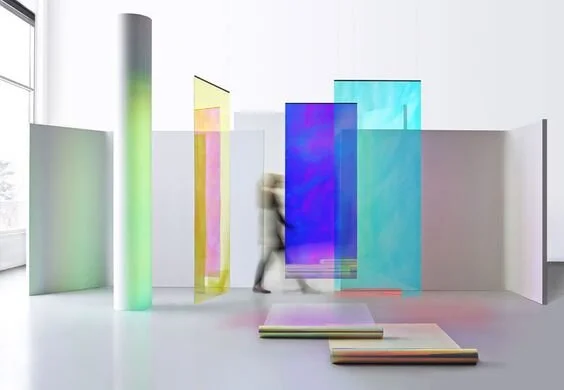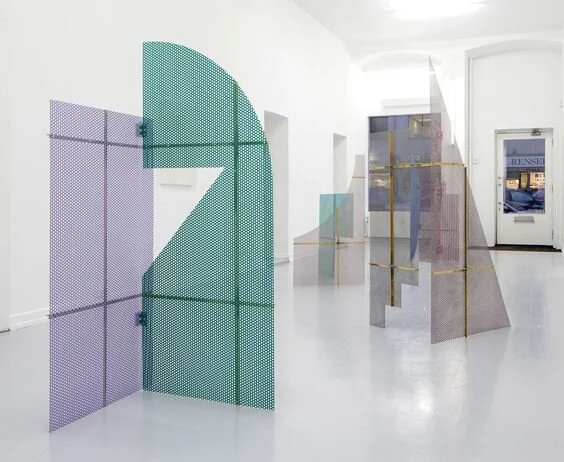Eyeglass Store Concept
Interior design and lighting design for a modern take on an glasses store. The open floor plan brings adds ‘transparency’ to the process.
The designs focused on lighting design for commercial interiors. Designs are modeled in Sketchup and rendered in V-Ray.
This project was created during courses in Lighting Design at Parsons School of Design in the Interior Design program.
Lighting plan
Rendered floor plan
Mood board



